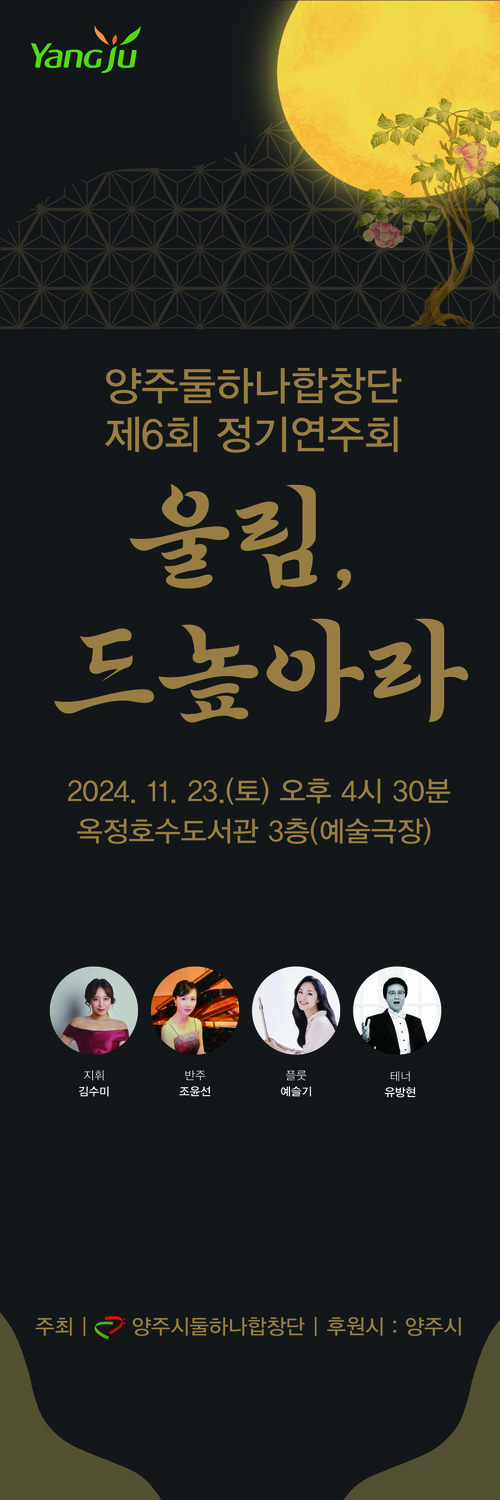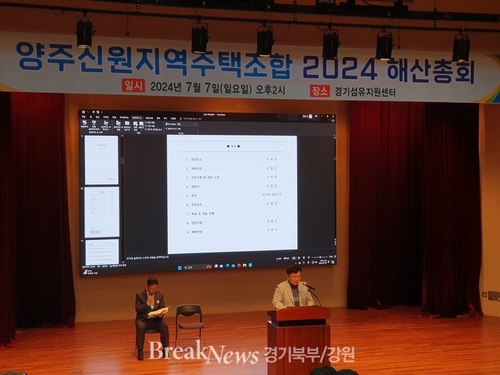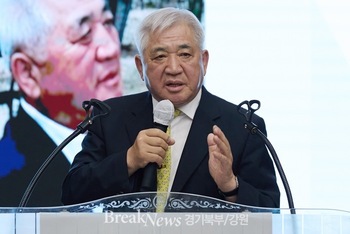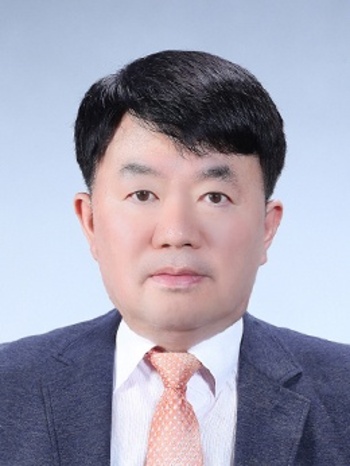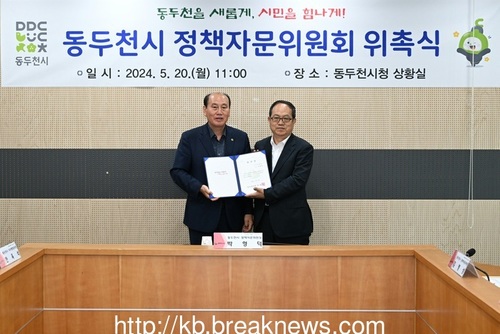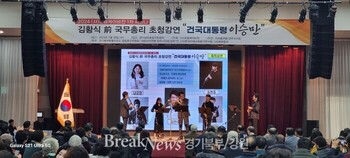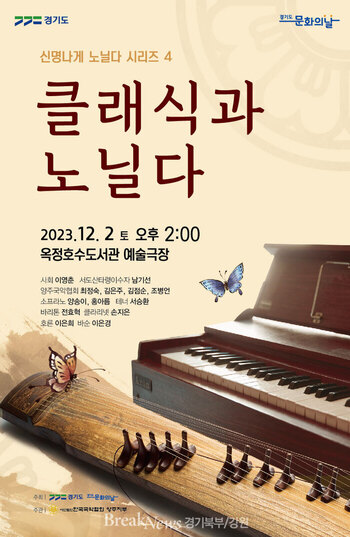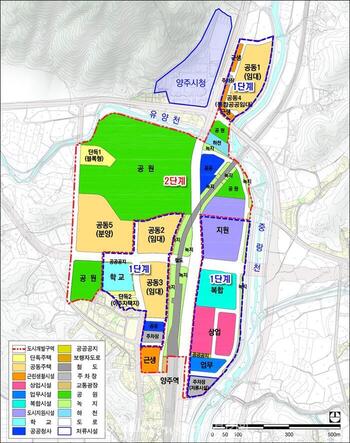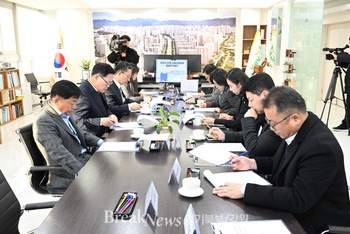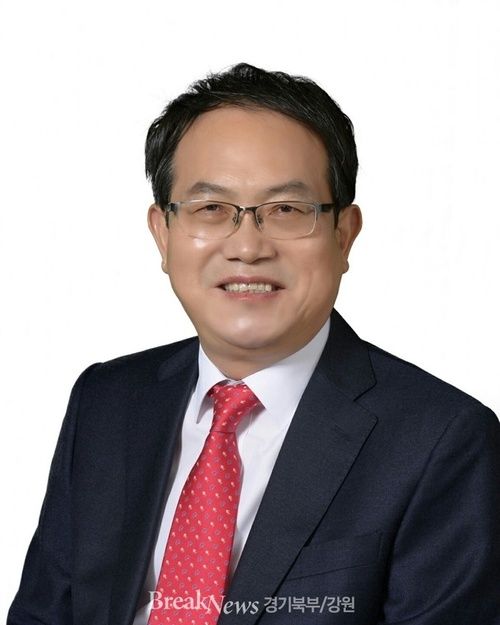[김일웅 기자 = 경기북부/강원] 28일 경기주택도시공사(이하 ‘GH’)는 신진건축사 대상으로 ‘동두천 아동돌봄센터’ 및 ‘평택 통합공공임대주택’ 현상설계 공모를 시행한다고 밝혔다.
이번 공모는 GH가 신진건축사 대상으로 진행하는 첫 설계공모로, 지난 12월 국토교통부 주최한 제1회 빈집 활용 아이디어 공모전에서 대상을 수상(국토교통부 장관상)하여 「경기도 빈집 활용 시범사업」으로 선정된 *건립사업에 대한 현상설계 공모라고 했다.
*동두천 아동돌봄센터, 평택 통합공공임대주택 건립사업
본 공모사업은 우수한 역량에도 불구하고 실적, 규모면에서 열세인 역량 있는 신진 건축사들이 공공건축물 설계에 참여할 수 있도록 하여 참신한 디자인을 발굴하고 신진건축사들의 성장 발판을 마련하고자 기획됐다고 했다.
신진건축사 : 만 45세 이하이고 「건축사법」에 따라 건축사사무소 개설신고를 한 자
한편, ‘동두천 아동돌봄센터’(연면적 약766㎡, 지상 3층 규모)과 ‘평택 통합공공임대주택’(연면적 약618㎡ 규모)은 기존 임대주택 부정적 인식 제고를 위해 디자인 특화 건축물로 조성될 예정이라고 했다.
특히, GH는 ESG 경영 계획 실천하기 위해, 에너지 효율등급·제로에너지, 녹색건축인증 의무등급 강화 등을 ‘동두천 아동돌봄센터’ 공모 설계지침서에 반영하여, 지역 활성화시설로 건립할 예정이라고 전했다.(운영은 동두천시가 맡는다.)
설계공모 당선자에게는 해당 건축물에 대한 설계권을, 기타 입상자(4인 이내)에게는 상금을 각각 수여하며, 본 설계공모에 관한 자세한 내용은 경기주택도시공사 홈페이지 및 대한건축사협회 홈페이지 내 공고·공지사항 등에서 확인할 수 있다고 전했다.
최우수작(1점) 기본 및 실시 설계권 부여, 기타 입상자 총 상금 2,650만원
*아래는 위 기사를 '구글 번역'으로 번역한 영문 기사의 [전문]입니다. '구글번역'은 이해도 높이기를 위해 노력하고 있습니다. 영문 번역에 오류가 있을 수 있음을 전제로 합니다. *The following is [the full text] of the English article translated by 'Google Translate'. 'Google Translate' is working hard to improve understanding. It is assumed that there may be errors in the English translation.
GH, Shinjin Architects Competition for Design Competition
Design contest for ‘Dongducheon Child Care Center’ and ‘Pyeongtaek Integrated Public Rental Housing’
[Reporter Il-woong Kim = Northern Gyeonggi/Gangwon] On the 28th, Gyeonggi Housing and Urban Corporation (hereinafter referred to as 'GH') announced that it would hold a design contest for the 'Dongducheon Child Care Center' and 'Pyeongtaek Integrated Public Rental Housing' for new architects.
This competition is the first design competition conducted by GH for young architects, and it was selected as “Gyeonggi-do vacant house utilization pilot project” by winning the grand prize at the 1st vacant house utilization idea contest hosted by the Ministry of Land, Infrastructure and Transport in December. * It was said that this was a design competition for the construction project.
* Dongducheon Child Care Center, Pyeongtaek Integrated Public Rental Housing Construction Project
He said that this competition project was designed to discover novel designs and to lay a foothold for the growth of young architects by allowing them to participate in public building design, he said.
Shinjin Architects: A person who is under the age of 45 and has reported the establishment of an architect’s office in accordance with the 「Architectural Judicial Act」
Meanwhile, the 'Dongducheon Child Care Center' (total floor area of about 766 m2, 3 stories above ground) and 'Pyeongtaek Integrated Public Rental Housing' (with a total floor area of about 618 m2) are scheduled to be built as design-specialized buildings to raise the negative perception of existing rental housing. said
In particular, GH said that in order to implement the ESG management plan, the energy efficiency rating, zero energy, and green building certification mandatory rating will be reflected in the design guidelines for the 'Dongducheon Child Care Center' competition, and it will be built as a regional revitalization facility. It is operated by Dongducheon City.)
The winner of the design competition is given the right to design the building, and the prize money is awarded to other winners (up to 4 people). said to be able to confirm.
The best work (1 point) Basic and implementation design rights granted, other prize winners total prize money of 26.5 million won
이 기사 좋아요
<저작권자 ⓒ 브레이크뉴스 경기북부 무단전재 및 재배포 금지>

댓글
김일웅 기자, 경기주택도시공사, 신진건축사, 동두천 아동 돌봄센터 및 평택 통합공공임대주택, 현사설계 공모 관련기사목록
|
많이 본 기사
사회 많이 본 기사
|












