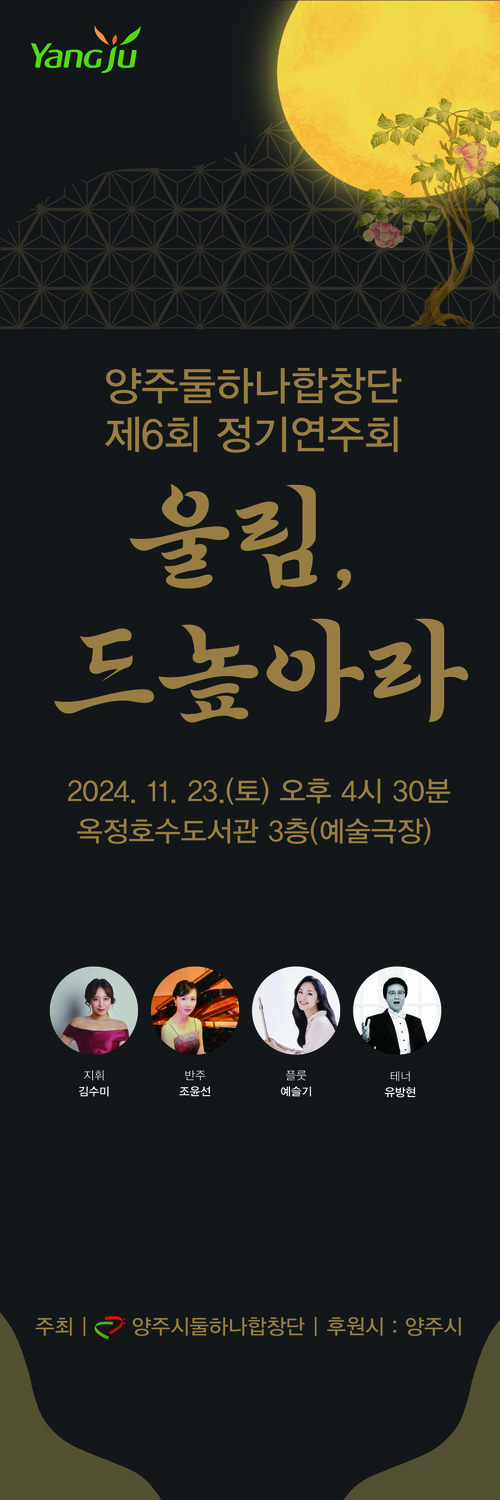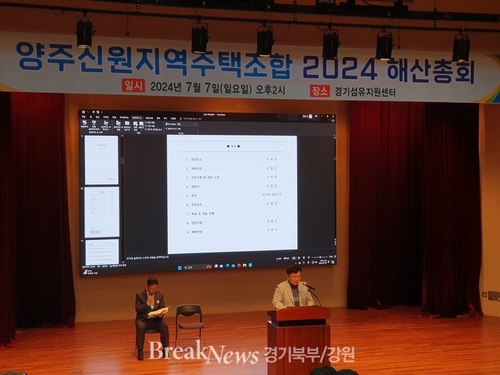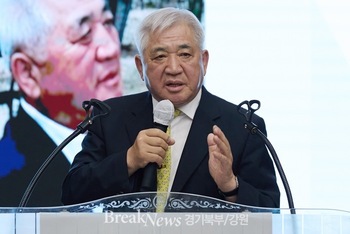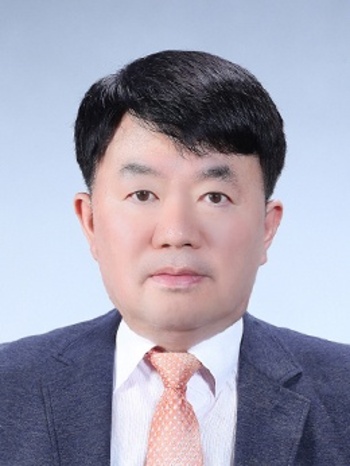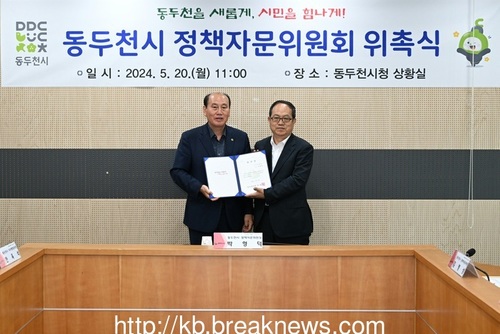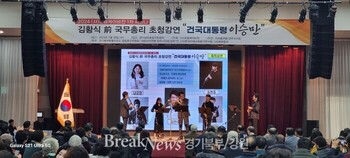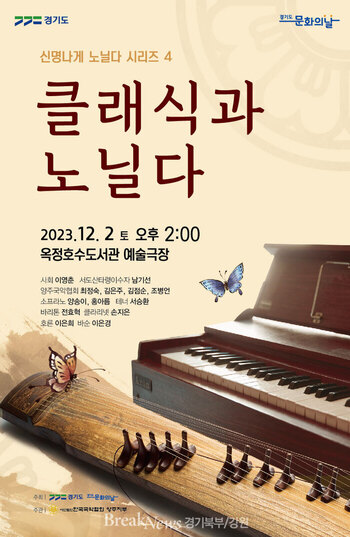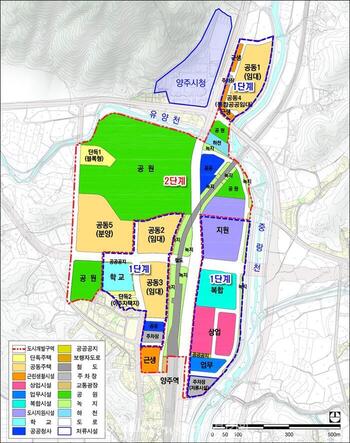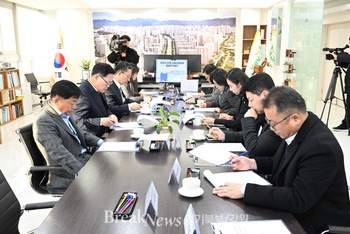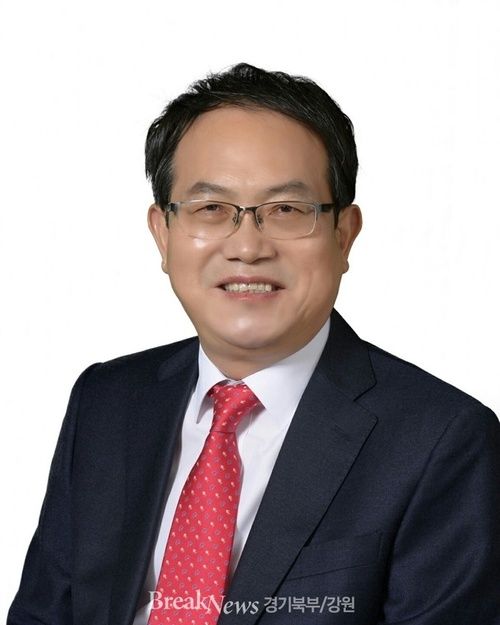당선작은 아트센터 기능에 대한 높은 이해도와 우수한 조경계획을 선보이며 전문 공연시설뿐만 아니라 사계절 공원으로 활용할 수 있는 범용성을 새롭게 주목, 양주시민을 위한 새로운 문화공간을 구현했다는 점에서 높은 점수를 획득했다.
특히 자연녹지지역의 건폐율 제한과 토목공사작업 최소화에 주안점을 두고 대지를 있는 그대로 활용하도록 제안한 점을 높이 평가받았다.
양주시는 당선작을 토대로 오는 2023년 기본·실시설계를 완료하고 2024년 착공해 2026년에 준공을 목표로 추진할 예정이다.
양주아트센터는 총사업비 871억원을 들여 지하1층, 지상4층 이하, 연면적 17,100㎡ 규모의 공연장과 부대・편의시설을 갖춘 양주시 최초의 전문공연장으로 건립된다.
앞서 시는 양주아트센터 건립을 위해 지난 8월부터 건축 설계공모를 추진해 총 6개 업체의 응모작을 접수했고 지난 4일 심사위원회 본심사를 거쳐 당선작과 4개의 입상작을 선정했다.
공모 심사는 건축 및 전문 분야의 대학교수, 전문가로 구성된 양주아트센터 건립 설계공모 심사위원회에서 진행했다.
양주아트센터 설계공모 심사위원회는 창의적인 디자인과 우수한 기능을 갖춘 양주시 최초의 전문공연장으로 문화브랜드로서의 상징성, 양주아트센터와 연접된 공원‧녹지‧하천 등 기반시설 연계 활용 및 조화, 뮤지컬을 주목적으로 오페라, 클래식, 대중음악 등을 수용할 수 있는 다목적 활동 가능 여부, 디자인 실현가능성 등에 중점을 두고 심사했다.
당선작 출품 업체 해안건축에는 기본 및 실시설계 용역권이 부여되며 입상 4개팀에게는 소정의 상금이 시상된다.
양주시 관계자는 “양주아트센터 건립사업으로 오페라, 클래식, 대중음악 등을 수용할 수 있는 전문공연장 및 공연 관람 이외의 전시, 아카데미, 카페 등 부가적인 활동을 통한 예술적 체험을 제공하는 휴식과 문화가 공존하는 복합문화시설로 조성되길 기대한다.”라고 밝혔다.
*아래는 위 기사를 '구글 번역'으로 번역한 영문 기사의 [전문]입니다. '구글번역'은 이해도 높이기를 위해 노력하고 있습니다. 영문 번역에 오류가 있을 수 있음을 전제로 합니다. *The following is [the full text] of the English article translated by 'Google Translate'. 'Google Translate' is working hard to improve understanding. It is assumed that there may be errors in the English translation.
Yangju City, Yangju Art Center Construction Design Competition 'Winner'
[Reporter Kim Hyun-woo = Yangju] Yangju City announced on the 8th that it has selected a joint entry between Haean Architecture Office and Cage Engineering Architecture Office (hereafter Haean Architecture) as the winning project in the architectural design competition for the establishment of the Yangju Art Center.
The winning work showed a high understanding of the functions of the art center and excellent landscaping planning, and received high marks in that it realized a new cultural space for Yangju citizens by paying attention to the versatility that can be used not only as a professional performance facility but also as a four-season park.
In particular, the proposal to utilize the site as it is, with an emphasis on limiting the building-to-land ratio of natural green areas and minimizing civil engineering work, was highly praised.
Based on the winning work, Yangju City plans to complete the basic and detailed design in 2023, start construction in 2024, and aim for completion in 2026.
Yangju Art Center will be built with a total project cost of KRW 87.1 billion and will be built as the first specialized performance hall in Yangju, equipped with a performance hall with 1 basement floor, 4 stories above the ground, and a total floor area of 17,100 m2, as well as additional facilities and amenities.
Previously, for the establishment of the Yangju Art Center, the city started an architectural design competition from last August, and received applications from a total of six companies.
The contest was conducted by the Yangju Art Center Construction Design Competition Judging Committee, which consists of university professors and experts in architecture and specialized fields.
Yangju Art Center Design Competition Judging Committee is the first professional performance hall in Yangju with creative design and excellent functions. The evaluation was conducted focusing on the possibility of multi-purpose activities that can accommodate , classical and popular music, and the feasibility of design.
The basic and detailed design service rights are given to Haean Architecture, the exhibitor of the winning work, and a small amount of money is awarded to the four winning teams.
An official from Yangju City said, “With the Yangju Art Center construction project, relaxation and culture coexist to provide artistic experiences through additional activities such as exhibitions, academy, cafes, etc. We hope that it will become a complex cultural facility that does
이 기사 좋아요 1
<저작권자 ⓒ 브레이크뉴스 경기북부 무단전재 및 재배포 금지>

댓글
김현우, 양주시, 양주아트센터, 건립, 건축 설계공모 당선작, 공동 출품작 관련기사목록
|
많이 본 기사
경기북부 많이 본 기사
|













