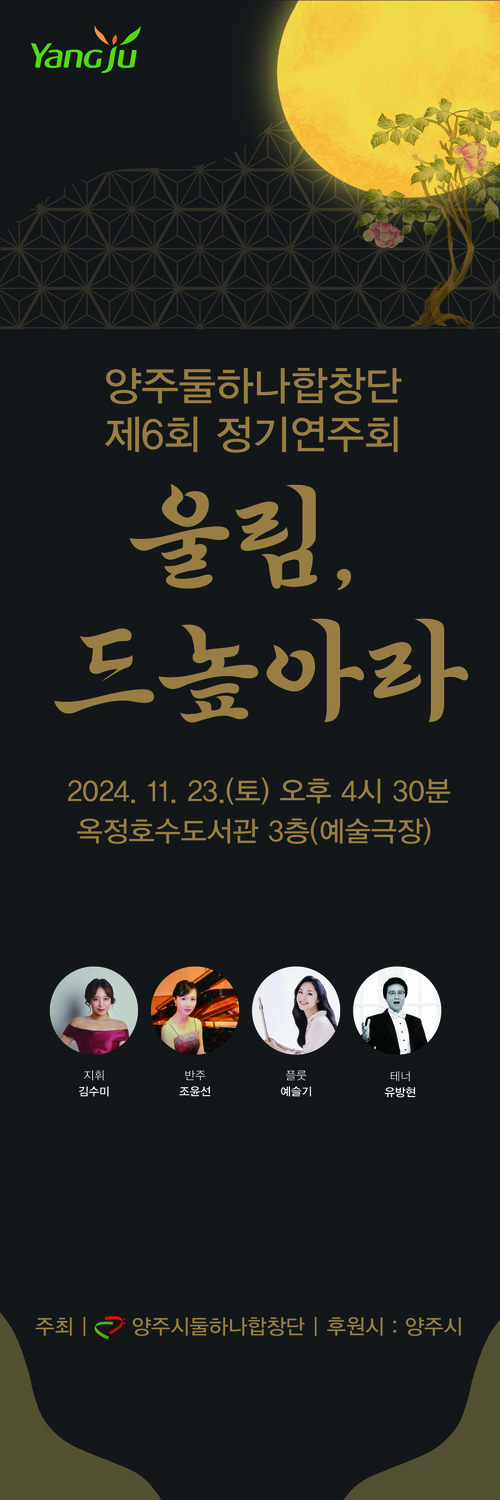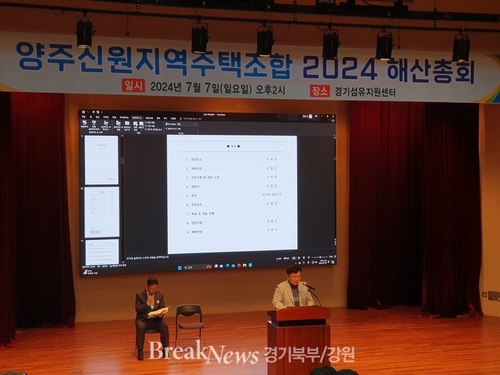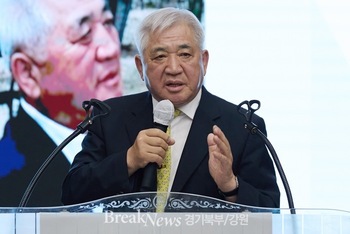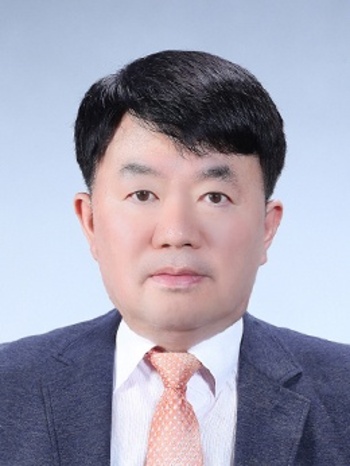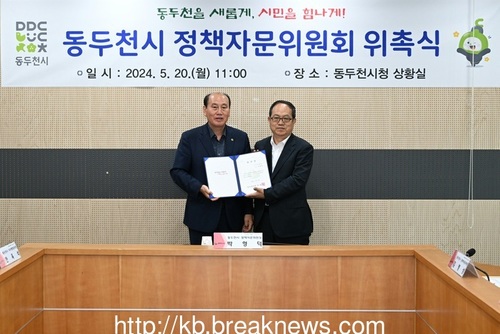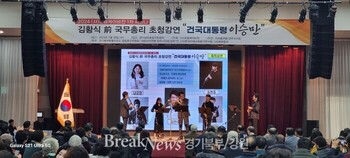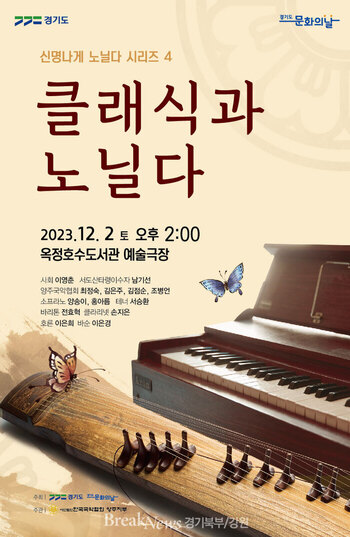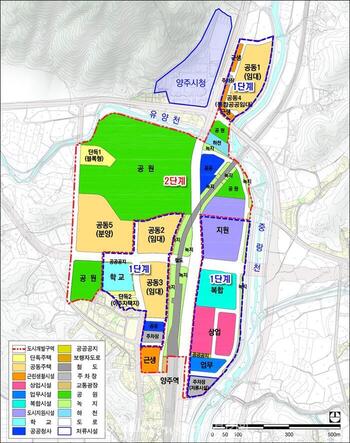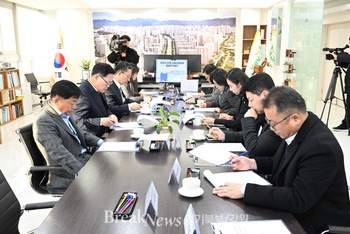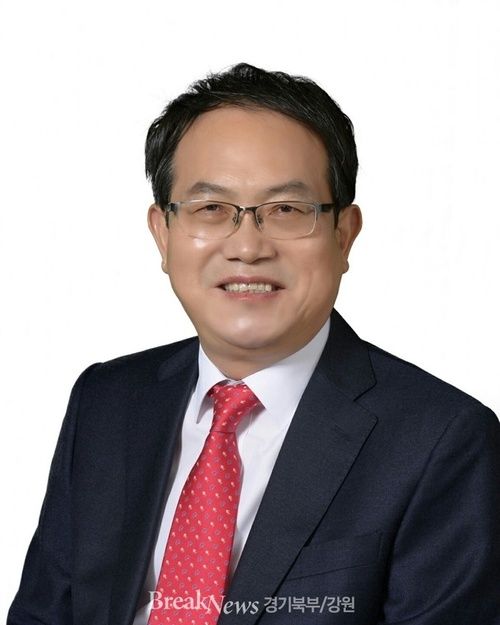[김일중 기자 = 경기북부/강원] 11월 12일 양주시는 ‘양주시 어린이 문화센터’ 건축설계공모 당선작을 발표했다고 밝혔다.
이번 양주시 어린이 문화센터 건축설계공모에는 총 7개 업체가 참여해 지난 11월 9일 설계공모 심사를 거쳐 ‘㈜건축사사무소 에스에이에이아이’에서 출품한 작품이 당선작으로 최종 선정됐다고 했다.
당선작은 중앙놀이마당을 중심으로 계획된 외부공간과 동일 부지 내 복합커뮤니티센터와의 유기적 연계가 우수하며, 특히 대지조건을 충실히 읽어내어 도로의 레벨, 자연과의 조화를 고려한 배치계획과 주차계획이 탁월하다는 평가를 받았으며, 당선작 출품 업체인 ㈜건축사사무소 에스에이에이아이는 실시설계용역권이 주어지며 그 외 입상한 4개 팀에게는 소정의 상금이 부여된다고 했다.
양주시 어린이 문화센터는 총사업비 64억 원을 투입해 삼숭동 176-5번지 일원에 연면적 1,500㎡ 규모로 건립될 예정이고, 어린이 문화센터는 이 시설의 주요 목적인 만 5~12세 아동을 대상으로 하는 공공형 실내놀이터를 중심으로 다양한 문화체험을 즐길 수 있는 문화강좌실과 카페테리아 등 놀이와 문화를 동시에 즐길 수 있는 공간으로 구성될 예정이라고 전했다.
양주시 관계자는 아동들이 외부환경에 영향을 받지 않고 마음껏 놀 권리를 누릴 수 있는 아동전용시설을 확충하고 어린이 디자인캠프단을 통해 건립사업 전반에 아동들의 의견을 반영함으로써 아동친화도시 양주로 한 발 더 나갈 것이라고 말했다.
한편 어린이 디자인캠프단은 내년 상반기까지 3번의 건축수업을 진행하며 놀이시설물 및 운영프로그램 등에 대한 아동들의 의견을 청취할 계획이며, 이를 토대로 민‧관‧전문가의 의견을 두루 수렴해 아동들의 눈높이에 맞는 아동전용시설을 만들어 나갈 예정이라고 밝혔다.
* 아래는 위 기사를 '구글 번역'으로 번역한 영문 기사의 [전문]이다. * Below is the [full text] of an English article translated from the above article as'Google Translate'.
Yangju City Announces Winners of Children's Culture Center Architectural Design Competition
Architects Office SSAI
[Reporter Il-jung Kim = Northern Gyeonggi/Gangwon] On November 12, Yangju City announced that it had announced the winner of the 'Yangju Children's Culture Center' architectural design competition.
A total of seven companies participated in the architectural design competition for the Yangju Children's Cultural Center, and after a design competition on November 9th, the work submitted by 'Architect Office SAAI' was finally selected as the winner.
The winning project has excellent organic connection with the external space planned around the central play yard and the complex community center on the same site. The winning project exhibitor, SAI Co., Ltd., will be given a detailed design service right, and the other four winning teams will be given a small amount of money.
The Yangju Children's Cultural Center will be built with a total floor area of 1,500 square meters in 176-5 Samseong-dong with a total project cost of 6.4 billion won. It is planned to consist of an indoor playground, a cultural lecture room where you can enjoy various cultural experiences, and a cafeteria where you can enjoy play and culture at the same time.
Yangju city officials will take a step forward towards the child-friendly city of Yangju by expanding children-only facilities where children can enjoy the right to play freely without being affected by the external environment, and by reflecting the opinions of children in the overall construction project through the Children's Design Camp Team. said that
Meanwhile, the Children's Design Camp Team plans to hold three architectural classes by the first half of next year and listen to children's opinions on play facilities and operating programs. He said that he plans to create a dedicated facility.
이 기사 좋아요
<저작권자 ⓒ 브레이크뉴스 경기북부 무단전재 및 재배포 금지>

댓글
김일중 기자, 양주시, 양주시 어린이 문화센터, 건축설계공모, 에스에이에이아이, 중앙놀이마당, 복합커뮤니티센터, 문화체험, 어린이 디자인캠프단 관련기사목록
|
많이 본 기사
경기북부 많이 본 기사
|













