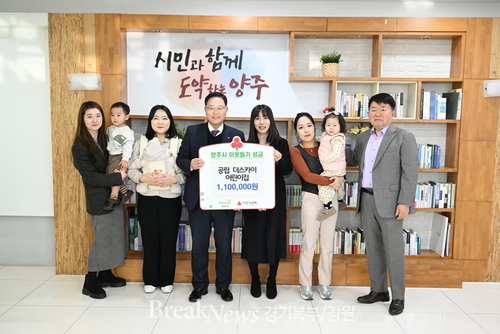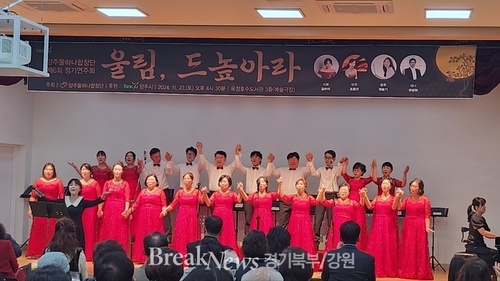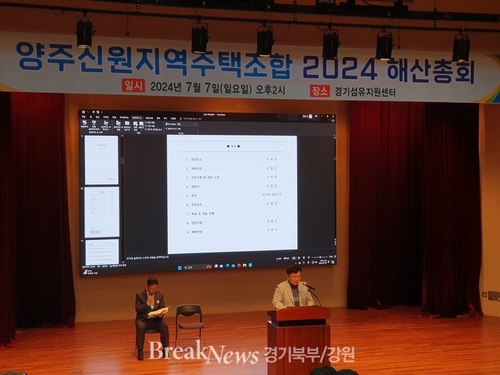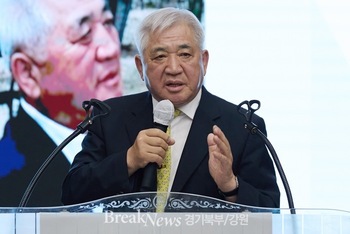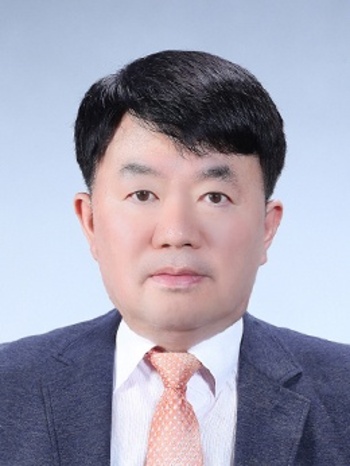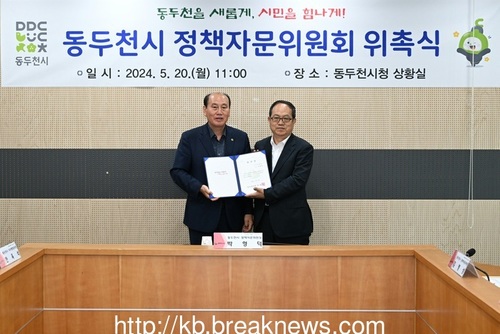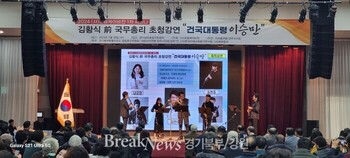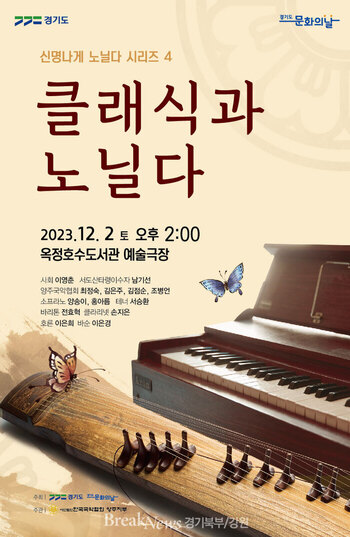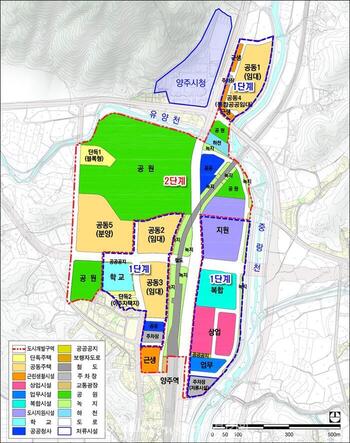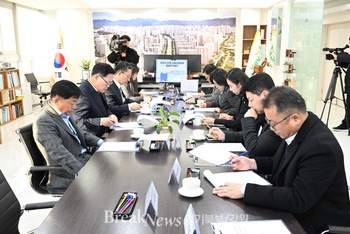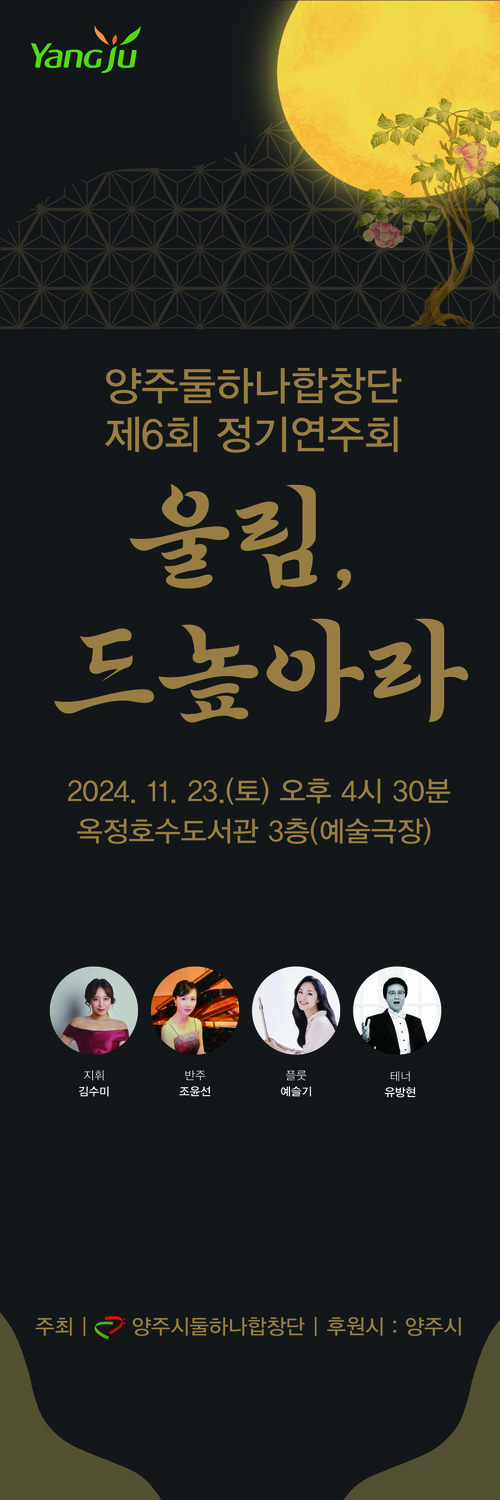양주시, ‘경기 꿈틀 생활 SOC 복합화 시설’ 입면 디자인 선호도 조사 실시
누구나 공감할 수 있는 건축물 컨셉과 외장재 디자인 최종 선정
양주시, ‘경기 꿈틀 생활 SOC 복합화 시설’ 입면 디자인 선호도 조사 실시누구나 공감할 수 있는 건축물 컨셉과 외장재 디자인 최종 선정
[김일중 기자 = 경기북부/강원] 오는 1월 20일까지 양주시는 시민, 공무원 등을 대상으로 ‘경기 꿈틀 생활 SOC 복합화 시설’ 입면 디자인 선호도 조사를 실시한다고 밝혔다.
이번 조사는 덕정 도시재생사업의 일환으로 추진 중인 ‘경기 꿈틀 생활 SOC 복합화 시설’ 입면 디자인 계획에 대한 시민 의견을 수렴, 이용자 눈높이에 맞고 누구나 공감할 수 있는 건축물 컨셉과 외장재 디자인을 최종 선정하고자 진행한다고 했다.
입면 디자인 계획(안)은 메탈판넬과 루버를 사용해 미래지향적이고 세련된 분위기를 연출한 ‘제1안’과 적벽돌을 사용해 친환경적이고 주변 건축물과 이질감 없이 어우러지는 이미지를 주는 ‘제2안’, 가공성이 우수하며 깔끔한 분위기와 다양한 컬러연출이 가능한 복합판넬을 사용한 ‘제3안’ 등 총 3개로 구성했다고 전했다.
선호도 조사는 양주시 홈페이지를 통한 온라인 설문과 함께 덕정도시재생 주민협의체, 지역 사회단체장 설문 등으로 실시하며, 이번 선호도 조사 결과를 바탕으로 내부 회의를 거쳐 최종 입면 디자인 계획 확정 후 기본설계 완료, 실시설계 추진 등을 통해 시민이 원하는 디자인 건축물을 건립할 계획이라고 했다.
양주시 관계자는 “이번 시설은 국무조정실 주관 ‘2021 생활SOC 복합화 공모’에 덕정 경기꿈틀 사업으로 선정돼 지역 주민의 정주여건 개선과 생활편익 향상을 위해 건립하는 복합화 시설”이라며 “시민 의견을 적극 반영할 예정인 만큼 이번 선호도 조사에 많은 관심과 적극적인 참여를 부탁드린다”고 말했다.
한편 ‘경기 꿈틀 생활 SOC 복합화 시설’은 총사업비 332억원을 투입, 덕정동 140-1 일원에 건축연면적 10,178㎡, 지상 8층 지하 2층 규모로 기존 회천1동 행정복지센터를 스포츠·문화·교육 등 다양한 생활밀착형 시설을 복합화해 새롭게 건립하는 사업으로 오는 2023년 준공을 목표로 하고 있다고 밝혔다.
* 아래는 위 기사를 '구글 번역'으로 번역한 영문 기사의 [전문]이다. * Below is the [full text] of an English article translated from the above article as'Google Translate'.
Yangju City, ‘Gigmdul Life SOC Complex Facility’ in Gyeonggi Province, Facade Design Preference Survey
Final selection of architectural concept and exterior design that anyone can relate to
[Reporter Il-jung Kim = Northern Gyeonggi/Gangwon] By January 20, Yangju City announced that it would conduct a survey on façade design preferences for citizens and public officials, etc.
This survey was conducted to finally select a building concept and exterior material design that meets the user's eye level and can be sympathized with by collecting citizens' opinions on the façade design plan of the 'Gyeonggi Dream Living SOC Complex Facility', which is being promoted as part of the Deokjeong Urban Regeneration Project. .
The elevation design plan (plan) includes '1st plan', which uses metal panels and louvers to create a futuristic and sophisticated atmosphere, and '2nd plan', which uses red bricks to give an eco-friendly and harmonious image with surrounding buildings, and the machinability It is said that it is composed of a total of three parts, including the 'third plan', which uses a composite panel that can produce an excellent and clean atmosphere and various colors.
The preference survey is conducted through an online survey through the Yangju City website, as well as a survey by the Deokjeongdo City Regeneration Residents' Council and the heads of local community groups. He said that he plans to build a design building desired by the citizens.
An official from Yangju City said, "This facility was selected as the Deokjeong Gyeonggi Gigmteul project in the '2021 Living SOC Complex Contest hosted by the Office of Government Policy Coordination and is a complex facility built to improve living conditions and improve living convenience for local residents. As it is planned, we ask for your interest and active participation in this preference survey.”
On the other hand, the 'Gyeonggi Dream Life SOC Complex Facility' invested 33.2 billion won in total project cost and has a total construction area of 10,178 m2 in 140-1 Deokjeong-dong and 8 stories above ground and 2 stories below the existing Hoecheon 1-dong Administrative Welfare Center in various fields such as sports, culture, and education. It is a project to build a new complex of facilities closely related to living, and it is targeted for completion in 2023.
이 기사 좋아요
<저작권자 ⓒ 브레이크뉴스 경기북부 무단전재 및 재배포 금지>

댓글
김일중 기자, 양주시, 경기 꿈틀 생활 SOC 복합화 시설, 디자인, 덕정 도시재생사업, 메탈판넬, 루버, 복합판넬 관련기사목록
|
많이 본 기사
경기북부 많이 본 기사
|














