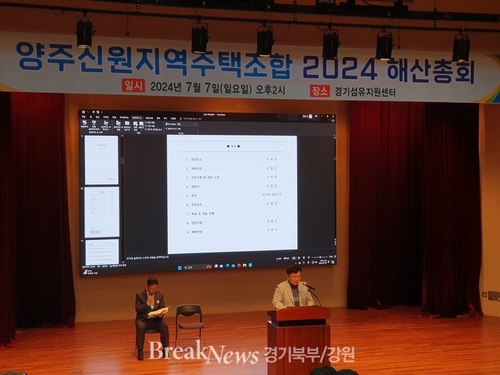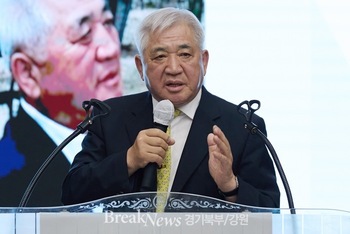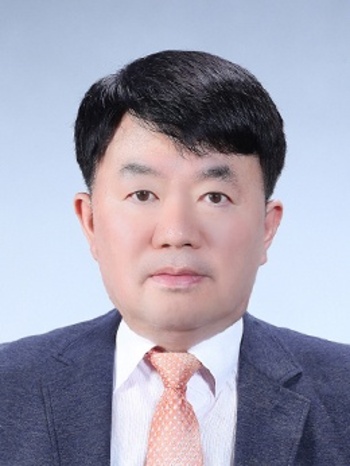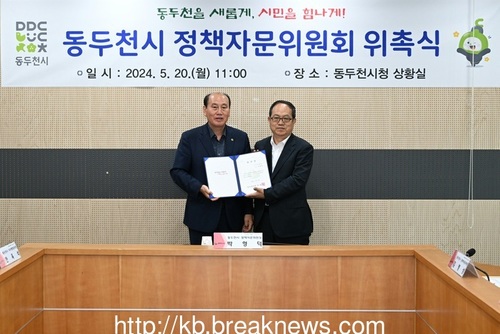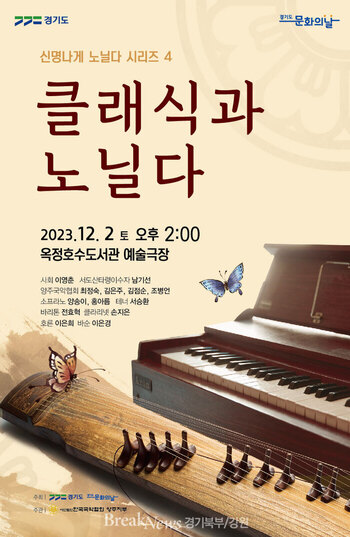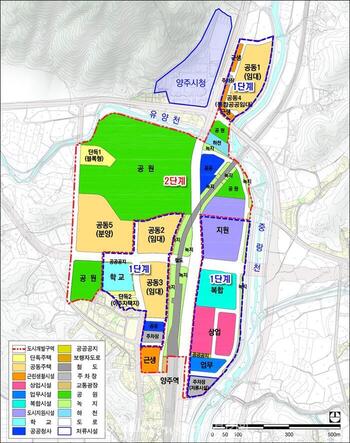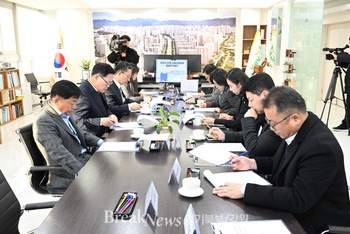양주시, 양주 대모산성 내 통일신라 산성 성벽 축조법·치성 확인
연차별 발굴조사 바탕으로 체계적인 종합정비계획 수립
양주시, 양주 대모산성 내 통일신라 산성 성벽 축조법·치성 확인연차별 발굴조사 바탕으로 체계적인 종합정비계획 수립
[김일중 기자 = 경기북부/강원] 양주시는 양주 대모산성(사적) 11차 발굴조사에서 통일신라 시기 산성의 성벽 축조 방법과 치성을 확인했다고 밝혔다.
양주 대모산성 종합정비사업 일환으로 문화재청의 허가를 받아 2018년부터 (재)기호문화재연구원이 수행해 온 연차 발굴조사는 지난 5월 11차 발굴조사에 돌입했다고 전했다.
양주대모산성은 대모산의 정상부에 축성된 테뫼식 석축산성으로 성의 규모는 둘레 726m, 문화재 구역 면적은 57,742㎡이며, 임진강에서 한강 본류를 연결하는 최단거리의 중간지점에 위치한 성곽으로 삼국시대 교통로의 거점 확보를 위한 군사적 요충지에 해당한다고 했다.
대모산성과 성의 북동쪽에 자리한 불곡산 사이에는 삼국시대부터 고려시대 중기까지 활발하게 이용된 간선도로인 장단도로(長湍渡路)가 위치하고 있어 대모산성이 지정학적으로 중요한 성곽임을 방증하고 있다고 전했다.
성곽의 문지, 내부 건물지에 대한 1~7차 발굴조사 결과를 바탕으로 대모산성은 2013년에 사적으로 지정됐으며, 유적의 보존과 정비를 위한 종합정비계획이 2016년에 수립됐고, 8~11차 발굴조사는 성벽의 축조방법 및 구조 파악, 집수지 및 치성 조사를 통한 성곽 시설물의 원형을 고증해 향후 종합정비 사업에 활용한다는 목적으로 시행됐으며, 특히 이번 11차 발굴조사에서는 삼국~나말여초시대로 편년되는 체성벽과 보축성벽, 선·후축된 치성, 성벽 내측시설이 확인됐다고 했다.
성벽은 석축된 내‧외벽과 그 사이에 채워진 뒤채움 돌이 체성벽(體城壁)을 이루며, 외벽은 장방형(직사각형)과 방형(정사각형)의 면석을 이용해 ‘품(品)’자 형태의 바른층 쌓기, 내벽은 허튼층 쌓기를 이용해 축조됐다고 했다.
외벽에서는 단면형태가 직각 삼각형에 가깝게 덧붙여 쌓은 보축성벽(補築城壁)이 확인됐으며, 보축성벽은 장방형의 정다듬 석재를 바른층으로 5~10㎝ 가량 퇴물림해 쌓아 올렸고, 보축성벽은 최대 45단이 잔존하며, 내벽 상단부터 보축성벽 최하단석까지 높이 차는 약 8m 정도라고 전했다.
가공수법이 매우 우수한 석재를 이용해 쌓은 보축성벽을 체성벽의 2/3지점 부근까지 쌓아 올렸고, 이는 다수의 성곽에서 발견되는 보축성벽이 1/3 혹은 1/4지점 정도까지 축조된 점을 고려할 때 큰 차이점이 있어 주목된다고 했다.
치성은 석재의 가공수법과 형태, 외벽·보축성벽·치성의 축조순서에 따라 선·후축 치성으로 구분되는데, 선축 치성은 노출된 면석의 모서리가 직각을 이루는 각치성(角雉城)이며, 후축 치성은 모서리가 곡면을 이루는 형태이나 전형적인 곡치성(曲雉城)과 형태상 차이가 있고, 후축 치성은 노출된 면석의 외부 둘레가 20m 이상으로 계측돼 특징적이라고 전했다.
이번 조사에서는 치성 조사를 통해 성곽 시설물의 원형을 고증, 향후 진행될 종합 정비 사업의 기초자료를 확보했고, ‘체성벽의 외벽, 선축 치성, 보축성벽, 후축 치성’의 접합순서가 뚜렷하게 확인돼 축성의 흐름을 파악할 수 있었다고 했다.
또한 체성벽의 내·외벽에 사용된 석재와 보축성벽의 석재는 암질과 가공수법의 차이가 나타나 시간적인 차이성을 보이고 있음을 확인했고, 보축성벽과 후축 치성 축조에 이용된 석재는 통일신라시대 고도로 발달된 석재 가공기술의 축조방식을 잘 보여주고 있어 신라 왕경사회의 기술·물질 문화요소가 직접적으로 반영되었음을 추정된다고 했다.
양주시 관계자는 “앞으로도 대모산성의 연차별 발굴조사를 바탕으로 체계적인 종합정비계획을 수립하고, 유적의 경관 측면과 접근성 개선을 통해 시민이 쉽게 탐방할 수 있는 유적지로 변화시킬 계획에 있다”고 밝혔다.
* 아래는 위 기사를 '구글 번역'으로 번역한 영문 기사의 [전문]이다. * Below is the [full text] of an English article translated from the above article as'Google Translate'.
Yangju, Confirmation of construction method and maintenance of fortress walls of Unified Silla within Daemosanseong Fortress in Yangju
Establishment of systematic comprehensive maintenance plan based on annual excavations
[Reporter Il-jung Kim = Northern Gyeonggi/Gangwon] Yangju City announced that it confirmed the method and integrity of the fortress wall construction during the Unified Silla period in the 11th excavation survey of Daemosanseong Fortress (historic site) in Yangju.
As part of the Yangju Daemosanseong Fortress comprehensive maintenance project, the annual excavation survey conducted by the Kiho Cultural Heritage Research Institute since 2018 with permission from the Cultural Heritage Administration started the 11th excavation survey in May.
Yangju Daemosanseong Fortress is a temoe-style stone fortress built on the top of Daemosan, with a circumference of 726m and a cultural property area of 57,742m2. It was said that it corresponds to a strategic military base for securing.
Jangdan Road, an arterial road that was actively used from the Three Kingdoms period to the middle of the Goryeo period, is located between Daemosanseong Fortress and Bulgok Mountain located to the northeast of the fortress.
Daemosanseong Fortress was designated as a historic site in 2013 based on the results of the 1st to 7th excavations on the gate gates and internal building sites of the fortress, and a comprehensive maintenance plan for preservation and maintenance of the ruins was established in 2016, and the 8th to 11th excavations The survey was carried out for the purpose of using the original structure of the fortress facilities through identification of the construction method and structure of the fortress wall, and investigation of the catchment area and fortress to be used for future comprehensive maintenance projects. In particular, in this 11th excavation survey, It said that the building walls and auxiliary fortress walls, the pre-construction fortress walls, and the facilities inside the fortress walls were confirmed.
For the fortress wall, the inner and outer walls and the backfilling stones in between form the body castle wall, and the outer wall is made of rectangular (rectangular) and square (square) facets to form a 'poom (品)'-shaped layer. It is said that the inner wall was built using lame stacking.
On the outer wall, a supplementary fortress wall with a cross-sectional shape close to a right-angled triangle was confirmed. It is said that the difference in height from the top of the inner wall to the bottom of the fortress wall is about 8m.
The fortress walls built using stones with excellent processing techniques were stacked up to the 2/3 point of the fortress wall, considering the fact that the auxiliary fortress walls found in many fortresses were built to about 1/3 or 1/4 point. There is a big difference, he said.
Chiseong is divided into front and rear axis chiseong according to the stone processing method and shape, and the order of construction of outer wall, auxiliary wall, and chiseong. Chiseong said that the corners are curved, but it is different from the typical Gokchiseong (曲雉城) in shape.
In this investigation, the original form of the fortress facilities was verified through the construction survey, and the basic data for the comprehensive maintenance project to be carried out in the future were secured. He said he could see the flow.
In addition, it was confirmed that the stones used for the inner and outer walls of the fortress wall and the stone materials of the fortress wall showed a difference in time due to differences in rock quality and processing method. It is said that it is presumed that the technological and material cultural elements of the Silla Wanggyeong society are directly reflected as it shows the construction method of the highly developed stone processing technology.
An official from Yangju City said, "We plan to establish a systematic comprehensive maintenance plan based on the annual excavation survey of Daemosanseong Fortress, and to transform the site into a site that can be easily visited by citizens by improving the landscape aspect and accessibility of the site."
이 기사 좋아요
<저작권자 ⓒ 브레이크뉴스 경기북부 무단전재 및 재배포 금지>

댓글
김일중 기자, 양주시, 양주 대모산성, 성벽, 축조법, 치성, 종합정비사업, 테뫼식, 장단도로, 성곽, 체성벽, 보축성벽, 선축 치성, 후축치성 관련기사목록
|
많이 본 기사
경기북부 많이 본 기사
|














